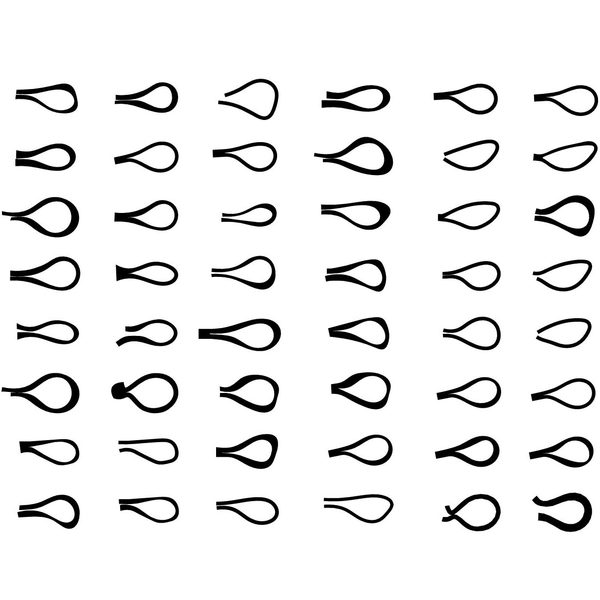Nuovo Rifugio Busabella sull'Alpe del Cermis
The project prefigures an architecture that reminds of the mountains shapes and give the warm and welcoming atmosphere of the Val di Fiemme traditional buildings.
The new hut rests on the mountain ridge and redefines the border between the track and the forest: this way the entrance becomes a place where one can overlook the west, otherwise blocked by the dense pine trees, and where the internal space opens up to the landscape and vice-versa.
The roofs are covered with traditional larch shingles and from outside they dialogue with the mountains and define an artificial landscape in continuity with the surrounding landscape, while the whole base is in clear exposed concrete with local aggregates and sandblasted.
In this way the roofs recall the churches of the valley and the local rural buildings while the sandblasted concrete recalls the traditional stone bases defining welcoming spaces where to find protection between the soft and fragrant wood, the light that rains from above and the unexpected landscape of front.
Il progetto prefigura un’architettura che sa ricordare le forme delle montagne e regalare l’atmosfera calda e accogliente degli edifici tradizionali della Val di Fiemme.
Il nuovo rifugio si appoggia sul crinale della montagna e ridefinisce il bordo tra pista e bosco: l’ingresso diventa così un luogo in cui si scopre la vista ad ovest, altrimenti negata dai densi abeti, e dove lo spazio interno si offre al paesaggio.
Le coperture, che dialogano con le montagne, definiscono un paesaggio artificiale in continuità con il paesaggio circostante e sono rivestite con tradizionali scandole in larice. Il basamento invece è in calcestruzzo chiaro faccia a vista, sabbiato (doppio involucro) e con inerti locali.
In questo modo le coperture richiamano le chiese della valle e le locali costruzioni rurali mentre il calcestruzzo sabbiato richiama i tradizionali basamenti in pietra definendo spazi accoglienti dove trovare protezione tra il morbido e profumato legno, la luce che piove dall’alto e il paesaggio inatteso di fronte.
































