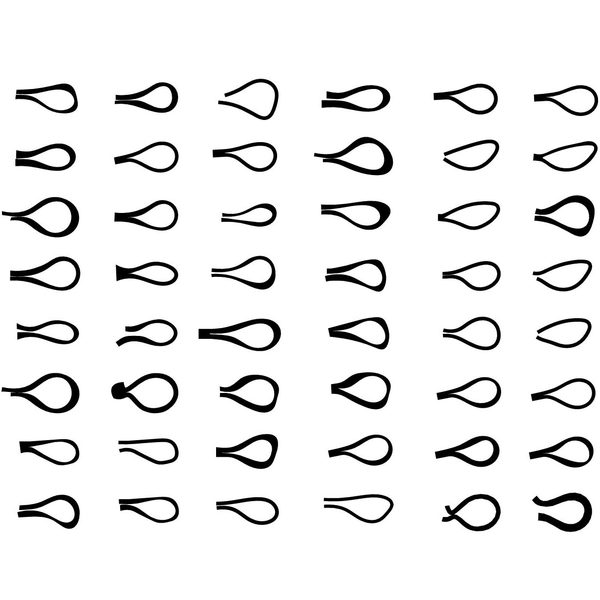Nuovo edificio produttivo tra i meleti
A simple volume hosts the workspaces of a company.
The need to store many vehicles on the sides of the building generates an interesting architectural theme: transforming the edges of the volume into an infrastructure space where to park vehicles and recharge them.
A translucent polycarbonate skin echoes the protective sheets that are used in the apple plantations surrounding the area, opening on the sides of the building and defining the covered and protected space required.
On the inside the building is simple and regular and it is affected by the size of what is around: the ground floor hosts the storage spaces and workshops, while upstairs it accommodates the spaces of the design and the administration, organized around a patio
Un volume semplice ospita gli spazi di lavoro di un'azienda.
L'esigenza di ricoverare numerosi veicoli sui lati dell'edificio genera un tema architettonico interessante: trasformare i bordi del volume in uno spazio infrastrutturato dove parcheggiare i veicoli e ricaricarli.
Una pelle traslucida in policarbonato riprende i teli di protezione che vengono usati nelle coltivazioni di mele che circondano l'area, aprendosi ai lati dell'edificio e definendo lo spazio coperto e protetto richiesto.
All'interno l'edificio è semplice nonché regolare e risente delle misure di ciò che sta attorno: al piano terra ospita gli spazi di magazzino e officine, mentre al piano superiore gli spazi dell'amministrazione e della progettazione, organizzati intorno ad un patio.





































