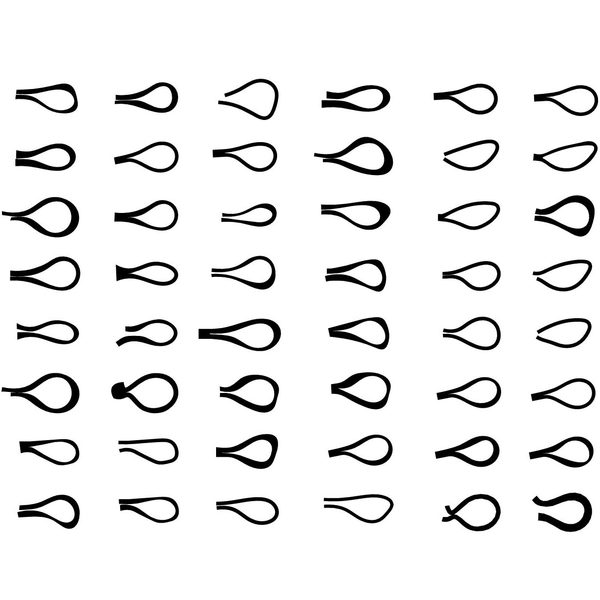Piccola Casa in Val di Fiemme
The modest and compact dimensions construction has been integrated into the existing context by reading the natural and anthropic elements of the place: the morphology of the ground, the views of the landscape and the existing building.
The dimensions of the new volume have been proportionate with the few existing buildings on the neighboring lots in order to avoid creating an organism that was out of scale with respect to the context.
The south facade appears completely open and faces the mountain landscape so as to allow a direct relationship between the internal spaces and the nature in which the new home is immersed.
The other facades, on the other hand, appear more closed with the exception of some large holes with a square shape which from time to time frame different landscapes from any internal environment.
To increase the sense of belonging to the context of those who live inside the house, the living area has been positioned on the first floor in order to highlight the detachment from the ground and to allow a better view of the panorama of the entire valley.
Also the larch wood that covers the first floor of the building increases the bond with the place, moreover the laying of strips of different sizes in depth and thickness allows the house to always have a different appearance over time.
La nuova costruzione di dimensioni modeste e compatte si integra nel contesto esistente leggendo gli elementi naturali ed antropici del luogo: la morfologia del terreno, le vedute sul paesaggio e l’edificato esistente.
Le dimensioni del nuovo volume sono state proporzionate con i pochi edifici esistenti sui lotti limitrofi in modo da evitare di realizzare un organismo fuori scala rispetto al contesto.
Il fronte sud appare completamente aperto e rivolto verso il paesaggio montano per permettere un rapporto diretto tra gli spazi interni e la natura nella quale è immersa la nuova abitazione.
Gli altri fronti appaiono invece più chiusi, fatta eccezione per alcune bucature di ampie dimensioni di forma quadrata che di volta in volta vanno ad inquadrare paesaggi diversi da ogni ambiente interno.
Per aumentare il senso di appartenenza al contesto di chi vive all’interno della casa, la zona giorno, è stata posizionato al primo piano, in modo da evidenziare il distacco dal suolo e da permetter una migliore visione del panorama dell’intera valle.
Anche il legno di larice con il quale è rivestito il primo piano del volume edilizio aumenta il legame con il luogo, e la posa di listelli di dimensioni diversi in profondità e spessore permette alla casa di avere sempre un aspetto diverso nel corso del tempo.




































