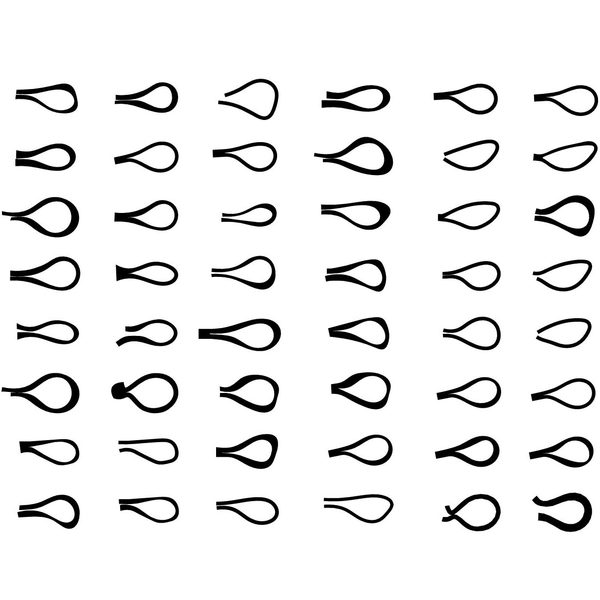La casa del costruttore
A builder wants a home for his family.
The house is in natural hydraulic lime, a local material extracted only two kilometers away from the project area.
The building is intended to be a shell for the family organized around a double-height volume which gives access. Arriving by foot, the house is almost completely hidden below the square level and only a double-pitched volume reveals the living spaces ensuring access to the entire building and transforming the experience of the interior space into a surprise.
The house is on two levels, with the rooms and the kitchen on the lower level: between them a living area develops on two levels in height and defines access to the house from above.
Un costruttore vuole una casa per la sua famiglia.
La casa è in calce idraulica naturale, materiale del luogo cavato a soli due chilometri dall’area di progetto.
L’edificio vuole essere un guscio per la famiglia organizzata attorno ad un volume a doppia altezza da cui si accede. Arrivando a piedi la casa è quasi completamente nascosta sotto il livello della piazza e solo un volume a doppia falda rivela gli spazi abitativi garantendo l’accesso all’intero edificio e trasformando l’esperienza dello spazio interno in una sorpresa.
La casa si sviluppa su due livelli, con al piano inferiore le stanze e la cucina: tra di esse una zona giorno si sviluppa in altezza su due livelli e definisce l’accesso alla casa dall’alto.

































