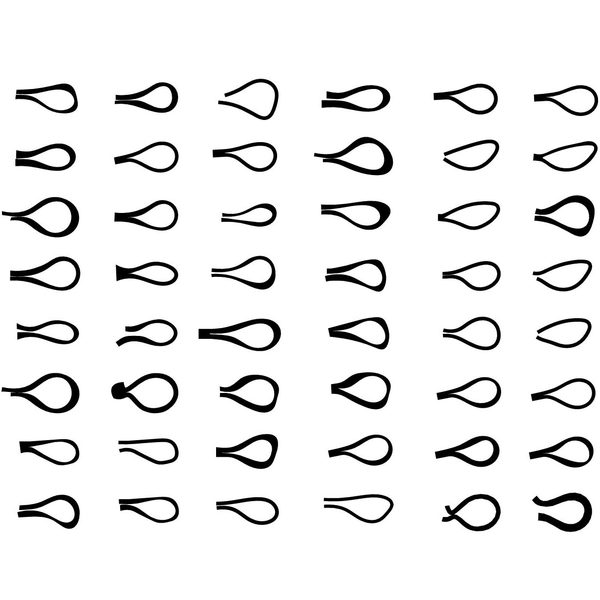Miniere San Romedio
The project involves the construction of a series of commercial spaces and a visitor path within a mining site where the dolomite is extracted.
There is a car park at the edge of the forest from which, proceeding on foot, one can see a small tower that emerges among the trees and further on a low building, made up of several volumes without coverage. Like a contemporary ruin, its walls made of reinforced hydraulic lime (produced with the dolomia extracted in the mine) do not carry a cover and define the entrance to the ancient galleries. A narrow and low tunnel leads the visitor to an elevator that is actually the tower that was previously seen uncannily emerging among the trees and which conveys the light from above.
Going down the tower / elevator, the light penetrates inside the galleries and thus leads to the most recent galleries. At the end of the first, a portal gives access to a space where the guests can get on electric carriers directed to the production spaces. Visitors then, entering a second gallery, arrive at a panoramic square where the rock is again illuminated by the sun and encloses spaces dedicated to the companies hosted. These spaces all have a view of the square through a volume that tries to intensely articulate the relationship with the rock in which they seem embedded. These volumes are vestibules that lead to spaces carved into the rock and act as conveyors of natural light towards the interior of the mountain.
On the square there is also an auditorium and a panoramic restaurant.
Il progetto prevede la realizzazione di una serie di spazi commerciali e di un percorso visitatori all’interno di un sito minerario in cui si cava la dolomia.
È previsto un parcheggio al limitare del bosco dal quale, procedendo a piedi, si scorge una piccola torre che emerge tra gli alberi e più avanti un edificio basso, fatto di più volumi senza copertura. Come una rovina contemporanea i suoi muri fatti di calce (con la stessa dolomia cavata dalla montagna) non portano una copertura e definiscono l’ingresso alle galleria antiche. Si entra in cunicoli stretti e bassi fino ad arrivare ad un elevatore: è la torre che il visitatore ha già visto al suo arrivo emergere misteriosa tra gli alberi e che convoglia la luce dall’alto.
Scendendo la torre/elevatore la luce penetra all’interno nelle gallerie e si accede così alle gallerie più recenti. Alla fine della prima galleria un portale fa accedere ad uno spazio dove poter salire su vettori elettrici diretti agli spazi produttivi. I visitatori poi, imboccando una seconda galleria, giungono ad una piazza panoramica dove la roccia ritorna ad essere illuminata dal sole e ospita spazi dedicati alle imprese ospitate. Questi spazi hanno tutti un affaccio sulla piazza attraverso un volume che tenta di articolare in maniera intensa il rapporto con la roccia in cui sembrano incastonati. Questi volumi sono vestiboli che conducono a spazi scavati nella roccia e fungono da convogliatori di luce naturale verso l’interno della montagna.
Sulla piazza trovano spazio anche un auditorium e un ristorante panoramico.






































