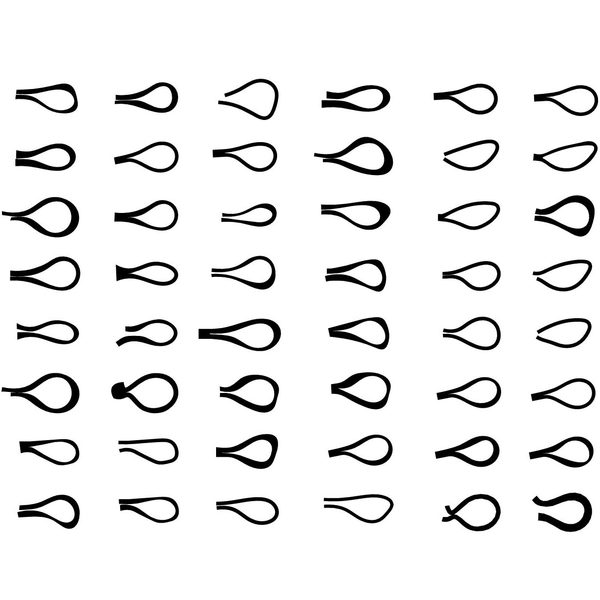Rigenerazione degli spazi pubblici dell'abitato di Bolciana
The village of Bolciana is a dense nucleus that lies on the sunny slope of the valley crossed by the Sarca river (TN).
The elements of the context where the project find its basis are the interior nature of the open spaces, Scaricle street’s role as the backbone of the entire settlement system, the presence of squares that approach Via Scaricle in an always different way, the careful modeling of the soil, the use of the ladder device as an element of relationship between different spaces, the interstitial and theatrical quality of the covered passages.
Starting from these aspects, the project seeks their reinterpretation through minimal actions capable of redeveloping the entire town.
Interpreting the entire town of Bolciana as a single architecture, the project arranges the individual interventions in order to reconfigure the edges of the squares as if they were rooms and redefine the relationship between the main street and the squares themselves, marking the thresholds that relate the spaces of the living with the movement/flow.
These elements are in bush-hammered concrete, with geometries that derive from the pre-existing elements and with a texture similar to stone. All the rest becomes an isotropic porphyry surface.
L’abitato di Bolciana è un nucleo denso che si adagia sul pendio a solatio della valle solcata dal fiume Sarca (TN).
Gli elementi del contesto da cui il progetto prende le mosse sono l’internità degli spazi aperti, il ruolo di via Scaricle come spina dorsale dell’intero sistema insediativo, la presenza di piazze che si accostano a via Scaricle in modo sempre differente, l’attenta modellazione del suolo, l’uso del dispositivo della scala come elemento di rapporto tra spazi differenti, la qualità interstiziale e teatrale dei passaggi coperti.
Partendo da questi aspetti il progetto cerca una loro reinterpretazione attraverso azioni minime in grado di riqualificare l’intero abitato.
Interpretando l’intero abitato di Bolciana come un’unica architettura il progetto dispone i singoli interventi in modo da riconfigurare i bordi delle piazze come fossero stanze e ridefinire il rapporto tra la via principale e le piazze stesse marcando le soglie che relazionano gli spazi dello stare con la circolazione.
Questi elementi sono in calcestruzzo bocciardato, con geometrie che derivano dagli elementi preesistenti e con una tessitura simile alla pietra. Tutto il resto diventa una superficie isotropa in porfido.
Awards
COSTRUIRE IL TRENTINO 2017-2022
Regional award for completed works.
Architecture Award / CITRAC
First Prize
PREMIO GUBBIO
Associazione Nazionale Centri Storico-Artistici
Award for Interventions in Established and Historic Contexts
Selected project

















































