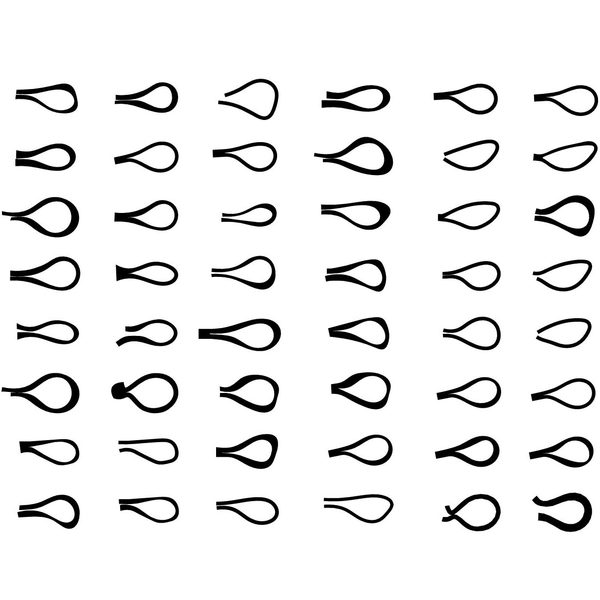
Piazze e spazi pubblici a Castelfondo

Casa Sociale di Caltron

Trasformazione di un rustico in abitazione

Stazione di sosta temporanea modulare

Bolciana

La casa del costruttore

Progetto Dhomo

Spazi pubblici e parcheggio a Cles

Villa Biancadina

Casa in Val di Fiemme

La casa del viaggiatore

Lago di Santa Giustina

Casa per una famiglia

Miniere San Romedio

Bivacco alpino sulle Dolomiti

Progetto urbano a Motta di Livenza

Rifugio Busabella

Malga Borca Alta

Stalla e caseificio in una rovina

Rigenerazione di un centro commerciale

Alle Terre Alte

Giardino botanico e scuola in Sardegna

Canale Segheria

Studio per una società informatica

Paesaggi sonori

Giotto e la fragilità

Casa per un Regista a Venezia
